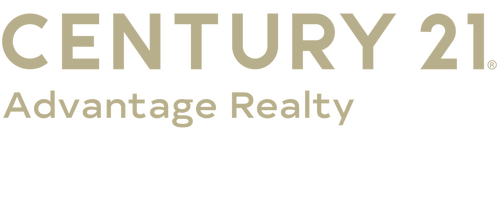


Listing Courtesy of:  Imagine MLS / Century 21 Advantage Realty / Dianna Lowery-Pulliam
Imagine MLS / Century 21 Advantage Realty / Dianna Lowery-Pulliam
 Imagine MLS / Century 21 Advantage Realty / Dianna Lowery-Pulliam
Imagine MLS / Century 21 Advantage Realty / Dianna Lowery-Pulliam 52 Placid Way Burnside, KY 42519
Active (206 Days)
$239,000
MLS #:
24018411
24018411
Lot Size
0.47 acres
0.47 acres
Type
Single-Family Home
Single-Family Home
Year Built
2000
2000
Views
Trees
Trees
School District
Pulaski County - 45
Pulaski County - 45
County
Pulaski County
Pulaski County
Community
Lake Cumberland Resort
Lake Cumberland Resort
Listed By
Dianna Lowery-Pulliam, Century 21 Advantage Realty
Source
Imagine MLS
Last checked Apr 3 2025 at 9:25 PM GMT+0000
Imagine MLS
Last checked Apr 3 2025 at 9:25 PM GMT+0000
Bathroom Details
- Full Bathrooms: 2
Interior Features
- Laundry Features: Electric Dryer Hookup
- Laundry Features: Washer Hookup
- Appliances: Washer
- Appliances: Refrigerator
- Appliances: Range
- Appliances: Microwave
- Appliances: Dryer
- Appliances: Dishwasher
- Appliances: Electric Water Heater
- Ceiling Fan(s)
- Dining Area
- Primary First Floor
Subdivision
- Lake Cumberland Resort
Lot Information
- Wooded
Property Features
- Fireplace: Great Room
- Fireplace: Gas/Log
- Foundation: Concrete
Heating and Cooling
- Electric
- Heat Pump
Basement Information
- Walk-Out Access
- Full
- Finished
Homeowners Association Information
- Dues: $3000
Flooring
- Vinyl
- Laminate
- Carpet
Exterior Features
- Stone
- Wood Siding
Utility Information
- Sewer: Public
School Information
- Elementary School: Burnside
- Middle School: Southern
- High School: Southwestern
Garage
- Garage
- Detached Garage
Living Area
- 1,632 sqft
Location
Listing Price History
Date
Event
Price
% Change
$ (+/-)
Apr 01, 2025
Price Changed
$239,000
-4%
-10,900
Mar 10, 2025
Price Changed
$249,900
-6%
-15,100
Aug 31, 2024
Original Price
$265,000
-
-
Estimated Monthly Mortgage Payment
*Based on Fixed Interest Rate withe a 30 year term, principal and interest only
Listing price
Down payment
%
Interest rate
%Mortgage calculator estimates are provided by C21 Advantage Realty and are intended for information use only. Your payments may be higher or lower and all loans are subject to credit approval.
Disclaimer: Copyright 2025 Imagine MLS. All rights reserved. This information is deemed reliable, but not guaranteed. The information being provided is for consumers’ personal, non-commercial use and may not be used for any purpose other than to identify prospective properties consumers may be interested in purchasing. Data last updated 4/3/25 14:25



Description